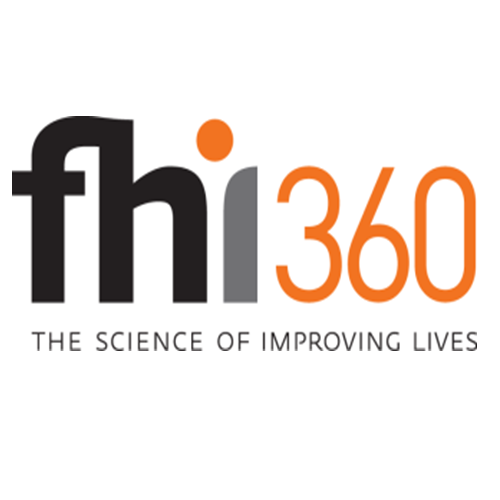Interior Design & Branding Agency -FHI360 عودة إلى الفرص
FHI 360
يطلق Appel à candidaturesانتهاء الصلاحية
01 مارس 2023 Il y a 3 ans
شارك الفرصة على
تفاصيل الفرصة
Interior Design & Branding Agency
Cures Project – Preparing Cures Simulation Center for Launch Ceremony
Fhi360
Updated: February 07, 2023
End Date: February 10, 2023
Project Background:
What is Cures project?
The CURES project is funded by the U.S. Department of State, Bureau of Near Eastern Affairs Office of Assistance Coordination.
The aim of this project is to improve scientific research in Tunisia to be able to better prevent and treat non-communicable diseases (NCDs) through the establishment of a simulation center that allows doctors, medical students, nurses, and health technician to apply research and test new technologies and treatments. This project supports improvement to healthcare quality in Tunisia and strengthen the business climate to become more conducive to private sector-led growth
What is Cures Simulation center?
The Sfax University Simulation Center is a 2,500 square meter facility. The first floor includes 3 areas designated to high fidelity simulation including debriefing and simulation rooms, one meeting room, 3 flex rooms, Two Skills lab area. The second-floor houses 5 team training rooms, an open simulation space, and several exam rooms. In term of the acute care wing, there is an emergency room, intensive care unit, flex room classroom.
The simulation center will provide trainings to improve and assess communication skills and the ability to integrate several competencies in lifelike clinical situations for medical students, nurses, and technicians from the health sector; team training on complex, rare, or dangerous medical situations, including clinical events and disaster scenarios; and technical skills training, which can be augmented for clinical, procedural, and haptic skills.
Important words that describe the Cures Simulation Center as a brand:
– Modern
– Health
– Technology
– Research
– Simulation
– Cooperation between Tunisia and the United States
Overview of work:
The agency is requested to collaborate with the design and branding team of the Cures project to implement, print and design branding materials for the Cures Simulation Center based in Sfax.
The agency mission will be:
– Make an in-depth assessment of the center based in Sfax.
– Provide the best solutions in an offer (In terms of cost, efficiency and needs). for requested items below.
– Provide precise measurements of items that will be designed by the Cures team.
Agency task details:
– Organize a field visit to Cures Simulation Center in Sfax to take dimensions for all needed work and conduct and in-depth assessment of the space.
– Prepare and install a 3D logo sign that could light up for the entrance of the space (Check the logo on the top right)
– Provide printing solutions for the branding of the whole front wall of Cures Simulation center. The images that will be inserted in the front wall should be resistant to weather conditions and the colors should not change over time (Check reference)
Figure 1 A 3D Simulation of the entrance of the Simulation Center
– Design and install a creative memorial wall inside the space that reflects the brand identity of the Cures Simulation Center.
–
Figure 2 An example of a memorial wall in a modern hospital (not necessarily the same dimensions)
– Collaborate with Cures branding and design team to design the virtual reality space. That includes brainstorming for ideas, taking proper dimensions of the space, provide best solution for printing or painting on the wall.
– Design, print and install two 3D visuals that should be printed and installed to the walls. The 3D visuals should match the interior design of the Simulation center and should reflects the continuity of the space (Check references).
– Collaborate with the technical team to accommodate the space to the mission and the vision of the center.
Figure 3 An example of the 3D Image. (This is not the actual space)
– Print, prepare and install plexiglass signs for all rooms (Number of signs 50 to be revised as per the assessment need)
– Purchase of 4 display stands (présentoir) to display flyers and communications materials related to the Cures Simulation center
– Purchase and install Curtains for first Floor and second Floor (Solution Should be adapted to the room utility and space)
– The agency will support with designing the outline for the space to align with the center mission and vision including a staging plan and proposed solution.
– Suggest and carry out rehabilitation work (Interior and exterior) to accommodate the space to a modern facility including signs, Lighting, marking of exists, entrance….
– Suggest and carry out needed rehabilitation work to create a continuity in space between First floor and second Floor.
Work timeline
The Cures simulation ceremony is scheduled early March. This mission should be completely executed before March 1St 2023.
Architectural plans for the Facility are available upon request.
انتهت صلوحية الفرصة
للأسف هذه الفرصة لم تعد موجودة على جمعيتي . زوروا بانتظام قسم الفرص لتجنب افلات الفرص اللاحقة
تابع "جمعيتي" على لينكد إن
احصلوا على جمعيتي موبايل من الآن

دعوة للترشّح منشور على "جمعيتي" في 26 janvier 2023
إكتشف المزيد من الفرص على "جمعيتي" عبر النّقر على هذا الرّابط.

